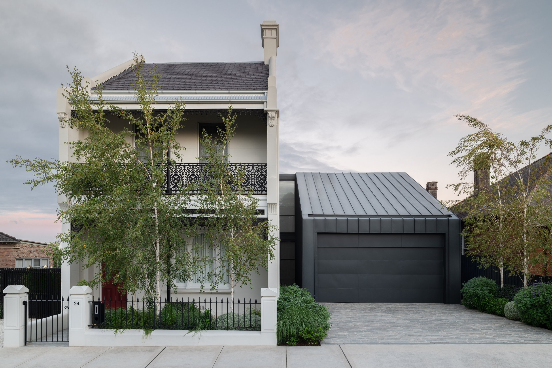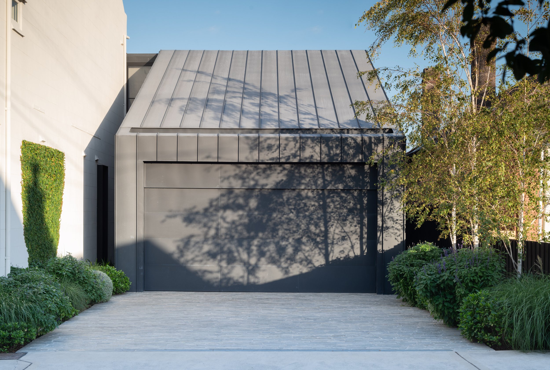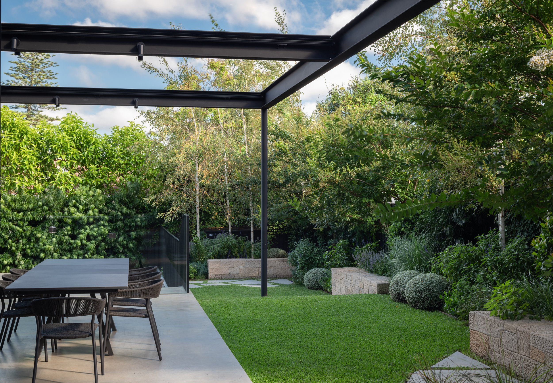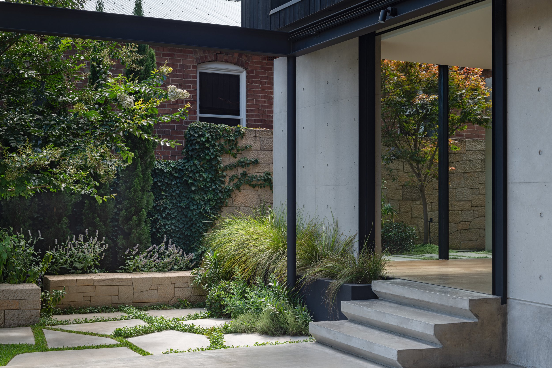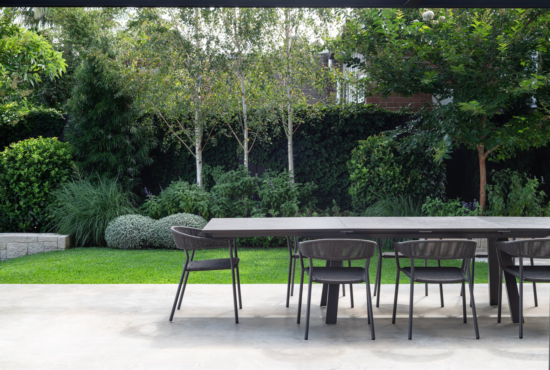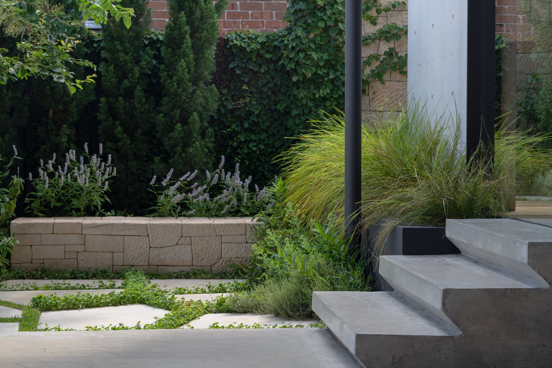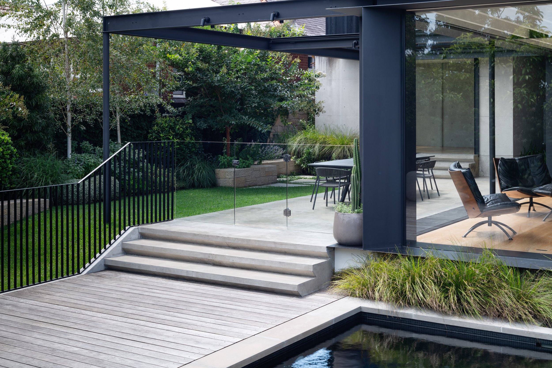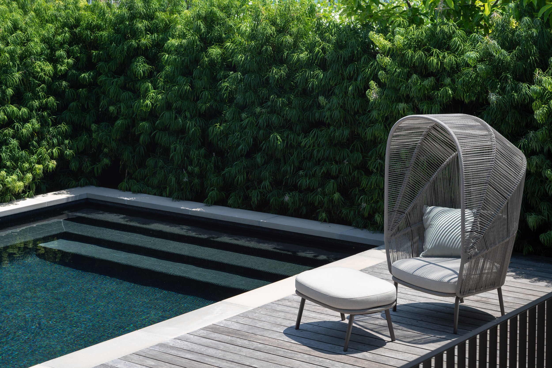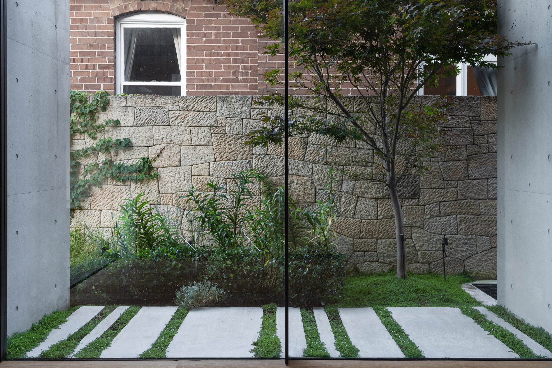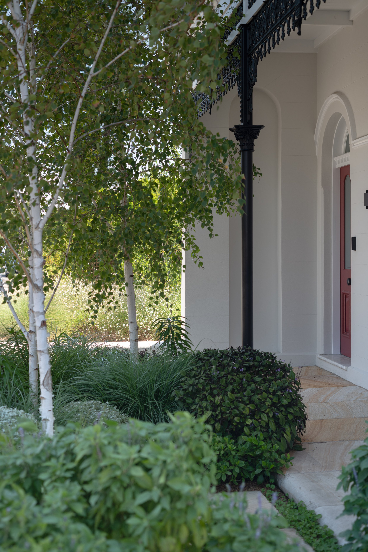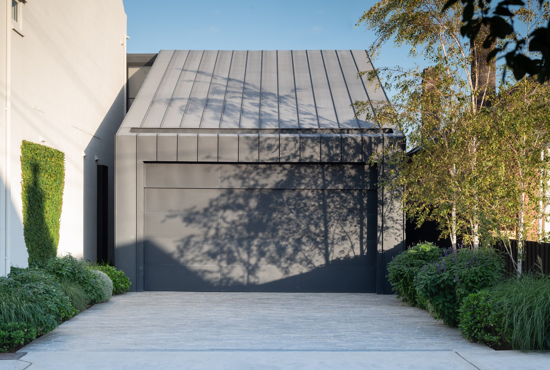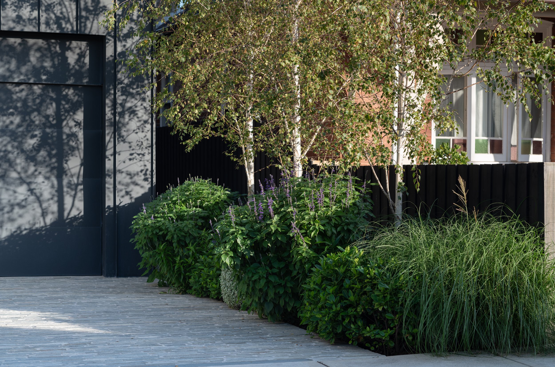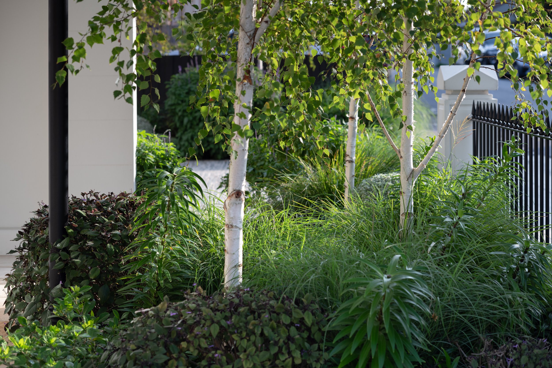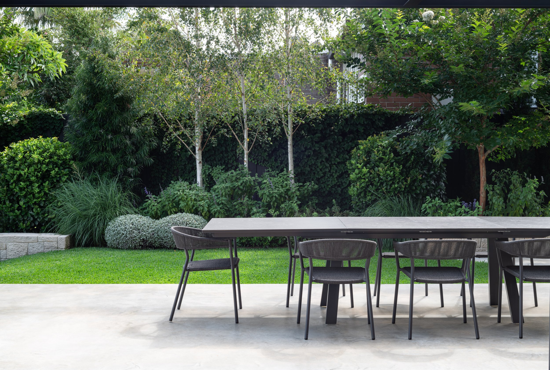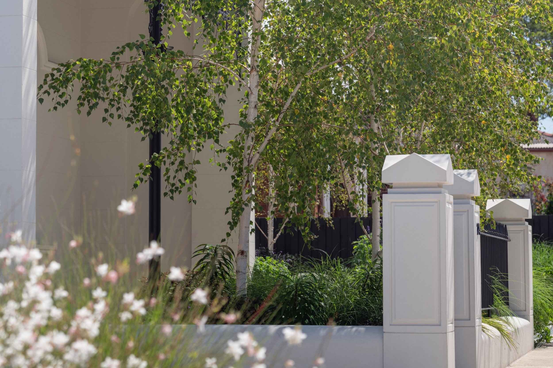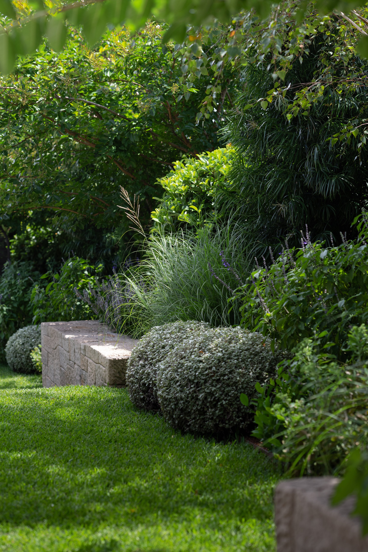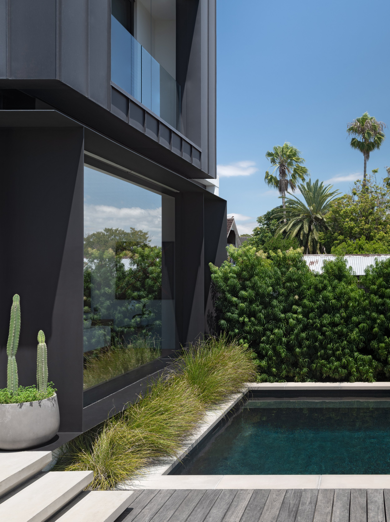PROJECT DETAILS
COMPLETION 2019
DESIGN IMPRESSIONS LANDSCAPE - DESIGN
CONSTRUCTION IMPRESSIONS LANDSCAPE - DESIGN
HORTICULTURE IMPRESSIONS HORTICULTURE
AWARDS AILDM 2022
GOLD AWARD - RESIDENTIAL DESIGN LARGE SCALE
SILVER AWARD - PLANTSCAPE DESIGN
HONE GARDEN
It was decided early that the pool would be best placed in the eastern corner of the block. The rear internal living space included full height glazing that would then directly overlook the pool as an engaging element from within.
An elongated burnished concrete outdoor entertaining space was positioned the length of adjoining Vitrocsa architectural doors. This allowed for a totally cohesive indoor-outdoor experience. The landscape design leveraged off this as well as the extensive floor to ceiling glazing that was provided. Scale depth and proportions were implemented into the landscape design to create a totally immersive garden experience. An element of seasonality and of form, texture and colour in design selections was carefully planned.
A blend of raw modernism and traditional Sydney heritage. Burnished concrete steppers and flooring were selected for the rear entertaining space and to highlight informal accesses to seating areas as a zone defining element. Steppers were detailed with a modern abstract pattern that creates interest and aligns accordingly with the rear house extension but subtly breaks the defined boxy structure of the house. A chamfered riser detail on the concrete steps was a construction detail inclusion to harmonise further with the raw edgy details associated with the house. A linear burnished concrete stepper design creates a ‘barcode’ like interaction with Pratia as the groundcover. This design concept draws the eye onto the rest of the courtyard setting.
To draw ties back to the underlying heritage of the pre-existing house, sandstone walling was used. Careful detail planning elevated this inclusion to better harmonise both the old and the new. A hand selected consistent buff coloured sandstone was selected. To blend the heritage and contemporary aspects of the architecture a custom random sparrow pecked textural pattern was devised for the stone layout.
Two bench seats, one as a spill out space off the rear alfresco and another as a destination at the rear of the property create a structural triangulation or sorts as well as an aesthetic-functional purpose. A large feature wall creates the garden backdrop to the concealed garden courtyard off the client’s office space. Minimalist planting proportions juxtapose this.
Black powder-coated minimalist steel was selected for the majority of the pool fencing as an architectural link. Steel was selected as the house was designed with matt black steel details. The pergola design included collaboration over a minimalist steel detail also. White retractable awnings were housed into steel I-beams to account for the sun. To amplify the presence of the pool from the rear alfresco a fully frameless glass detail was selected with the glass panels set into the concrete to remove the presence of any glass housings.
To play off the raw modern edginess and dark moody tones of the house the pool colour was of key importance. A dark pool mosaic tile was selected here knowing the right poolside planting choice would shimmer beautifully off the base.
Opposing this traditionalism of the front is a contrasting contemporary architecturally clad zinc garage structure. For materials out here, recycled sandstone steppers were used for informal access meandering through the garden while the driveway and entry path were specified with Endicott Filetti from Eco Outdoor. The texture and its joint modern-classic relevance made it an easy choice for this selection.
Layering up on all of this, careful planning of the planting took place. An overriding soft planting theme was developed which once again ticked both the traditional and the modern boxes. Soft forms and textures were utilised to tone down the bold architectural geometries of the rear and create an overriding balance between the two. Perennials such as Salvia, Agastache, Sedum and Asiatic Lilies lean into the softer side, with selected perennial grasses to support these choices. Crepe Myrtle, Gardenia, Thyme and Viburnum embracing the traditional bones. A more dynamic edge was brought about through the use of scale in grouped White Birch groves and Podocarpus placements as an informal textural block and screening option.
Careful placement of the grouped White Birch bring scale to the garden, acting like a veil against the Victorian Terrace façade and for screening purposes. White Crepe Myrtles provide a delicate small tree option to highlight pivot points within the rear garden. Contrasting forms of organically shaped Helichrysum create a structured foil planting that is utilised through all the gardens. Boston Ivy to fences and Creeping Fig to house walls provides a natural neutraliser to tactfully find the balance between architectural form and more natural forms.
As seasons change, the new colours and deterioration of the seasonal vines and grasses were planned to bring a journey of the constant evolution to the viewing of the space. Subtle flowering colours of blue, mauve and white keep the garden refined while bulbs in summer coloured red add to the season adventure.

